My project aims to increase the interaction of residents through public and shared spaces within the building that faces the river. The building is a new approach to a courtyard scheme so that the courtyard is taken from the side of the building as well as existing entirely throughout the inside with a main central circulation core. That core serves as one of the main aids for social interaction as it leads to most of the larger public spaces and individual units. This is achieved through platforms and catwalks that branch from it, and connect the cores to individual unit and unit clusters. The top floor features a glass greenhouse that serves as an overlook to the river and city of Cohoes. The absence of floor plates allowed us to make multidimensional floor plans and experiment with the placement of stairs and unit combinations.
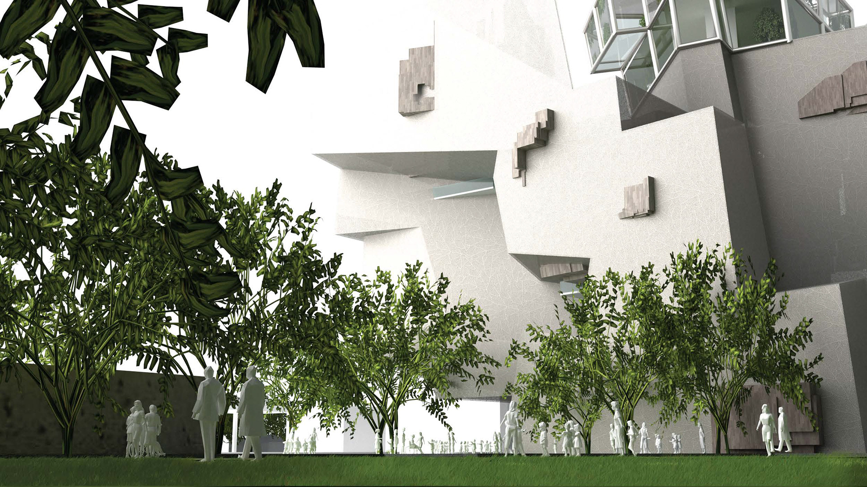
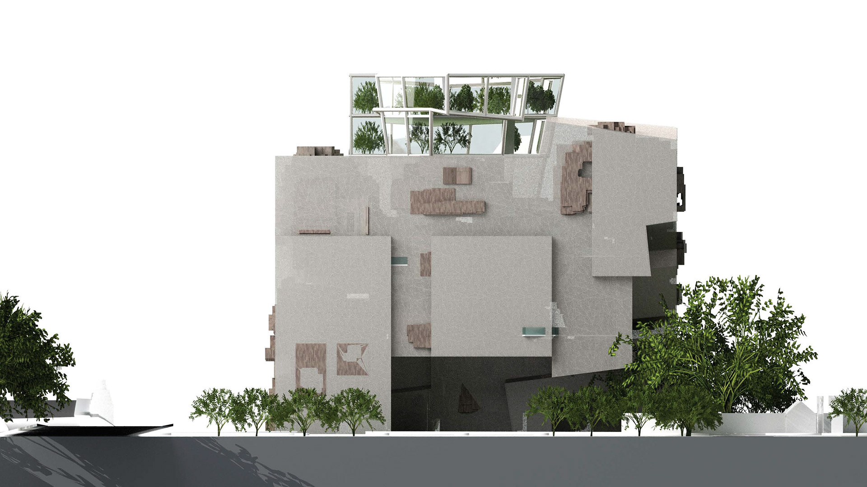
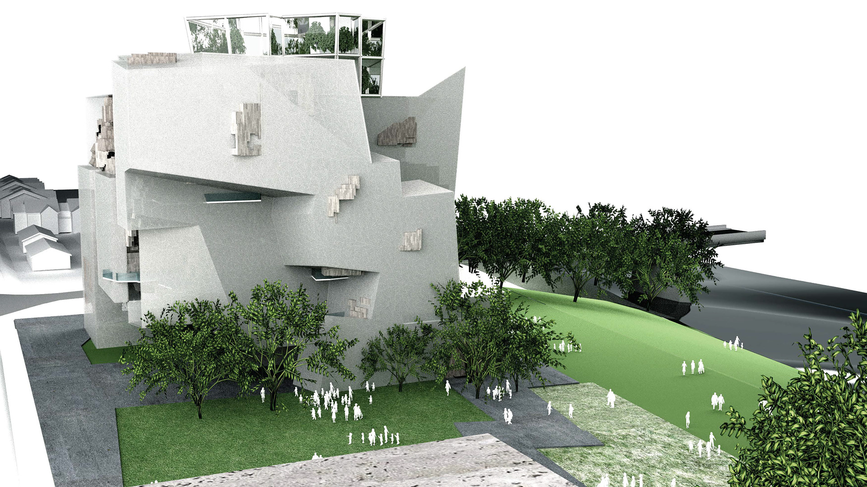
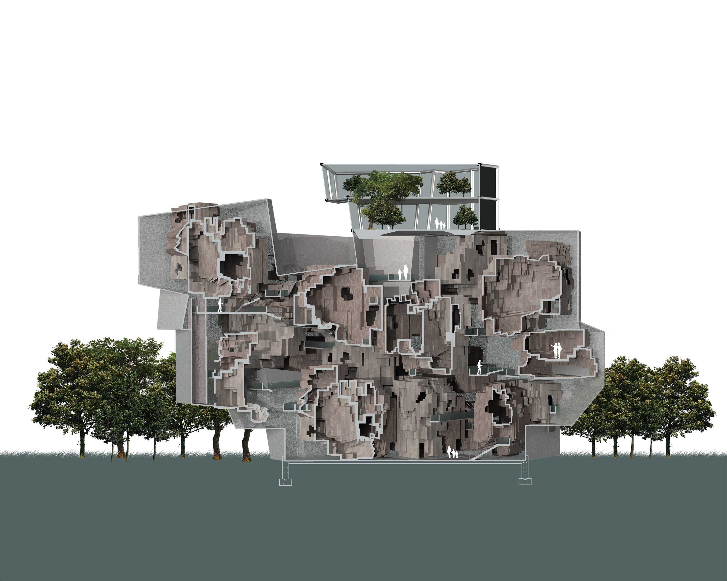
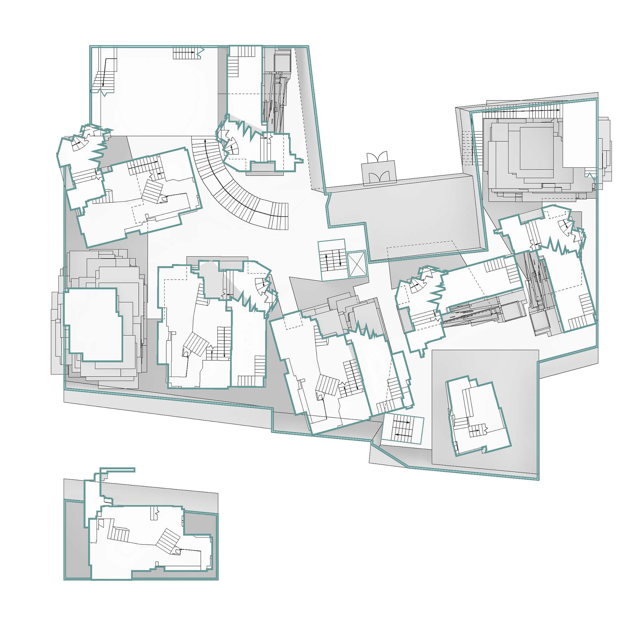
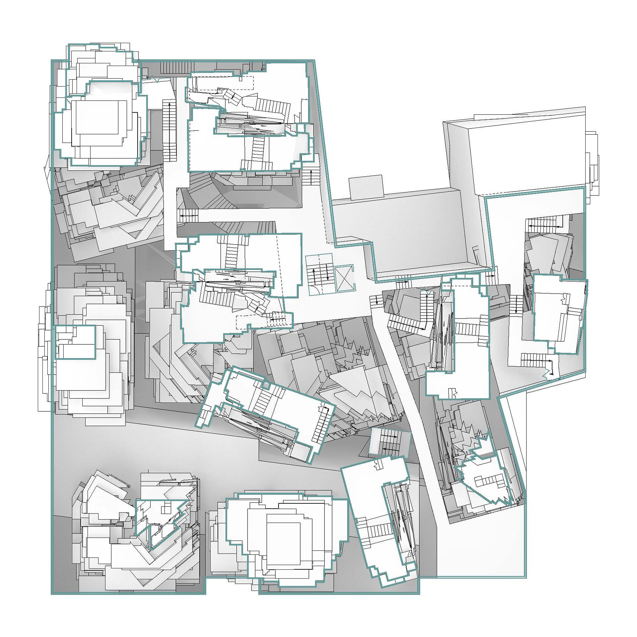
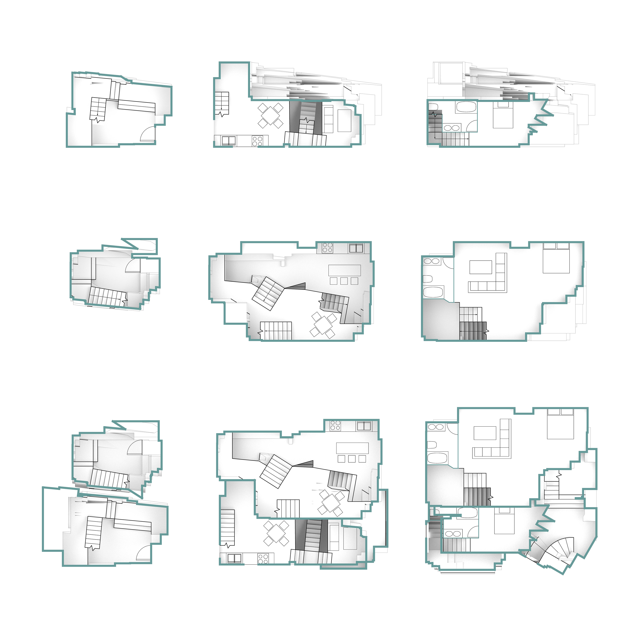
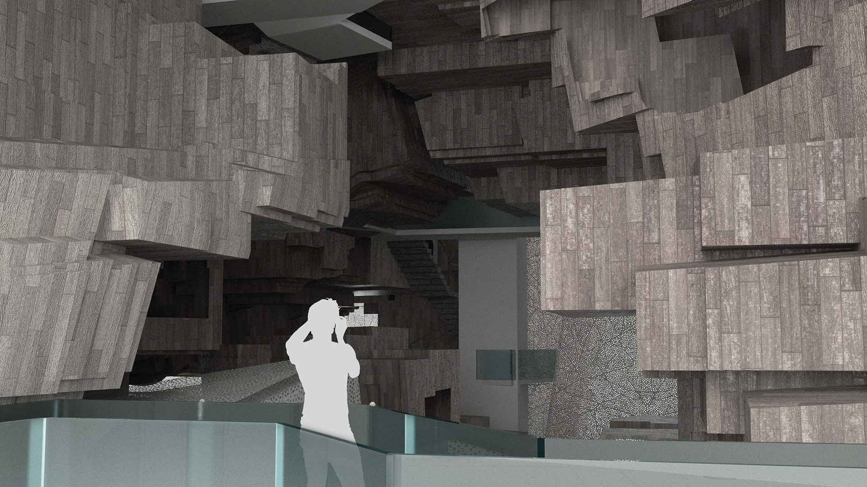
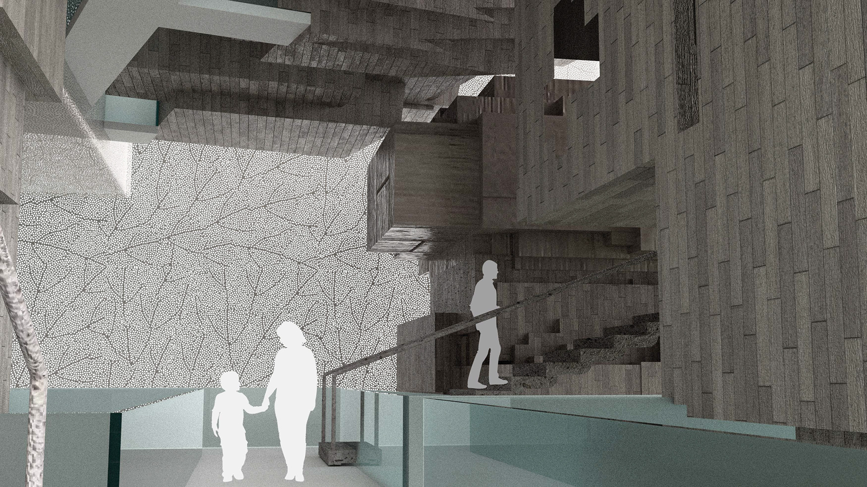
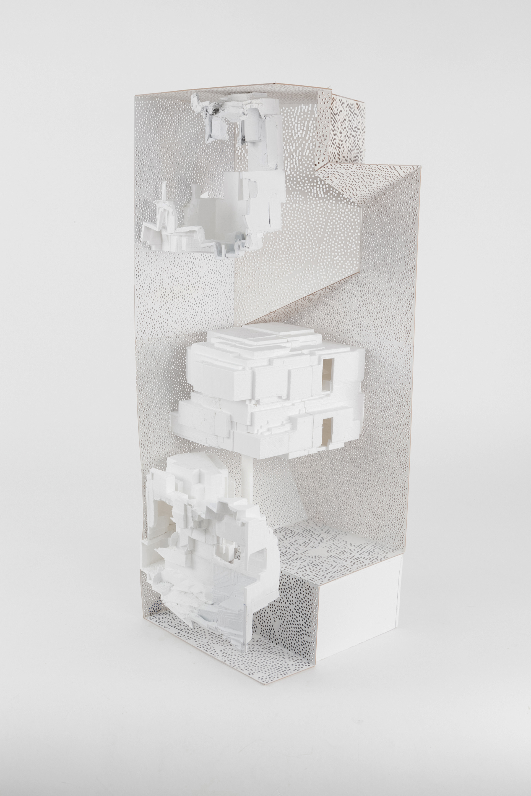
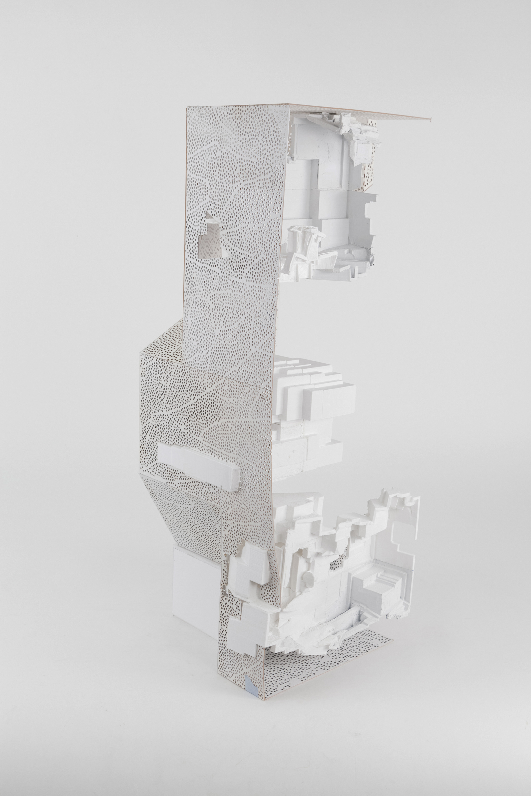
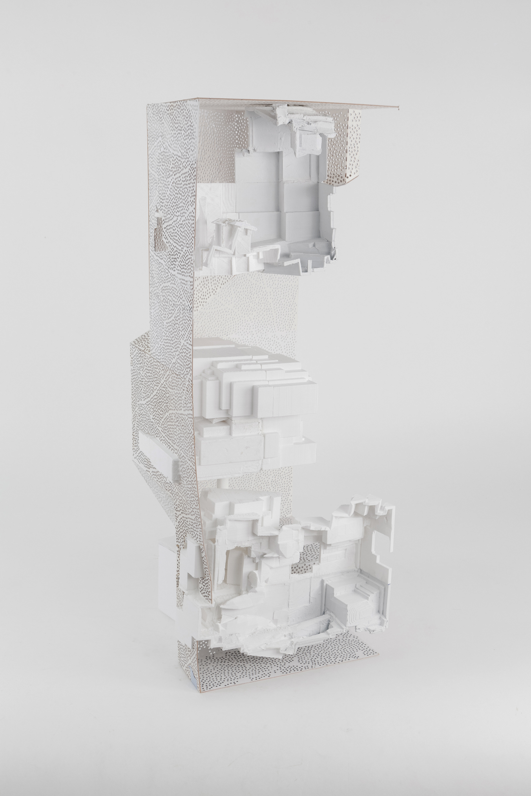
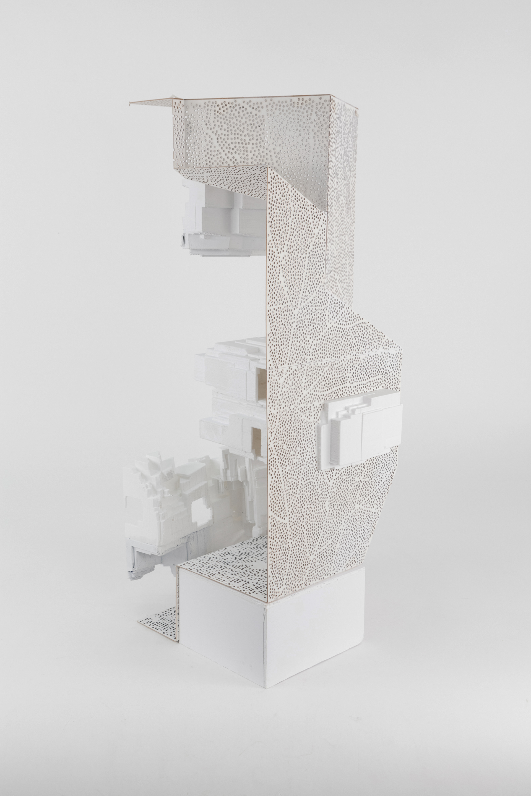
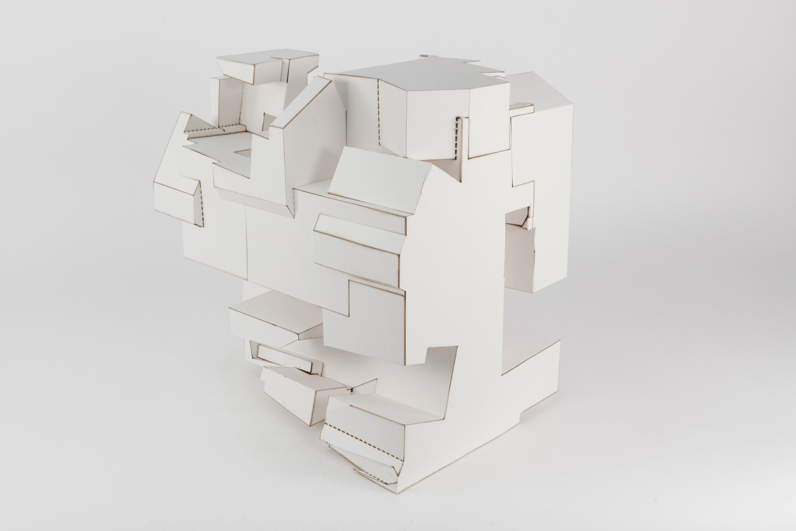
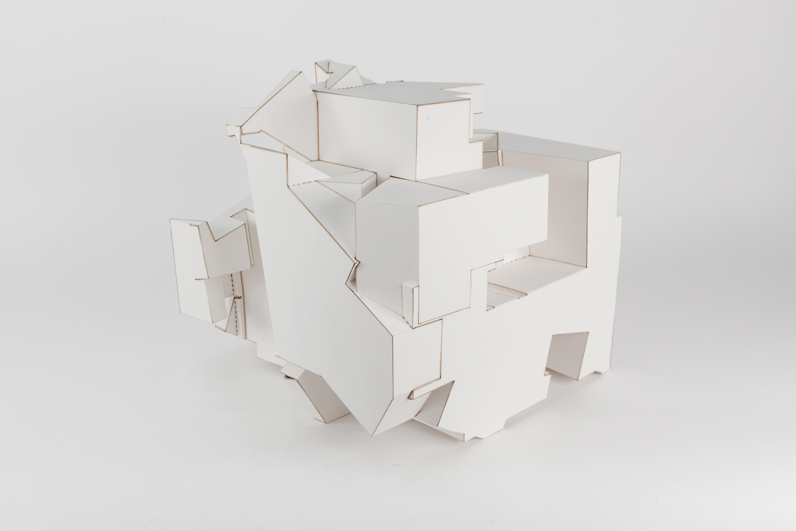
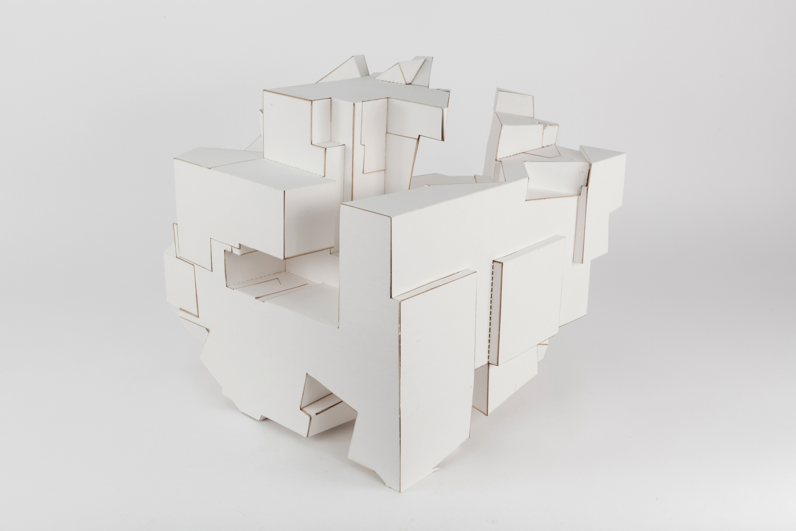

Work done in collaboration with Justin Chang